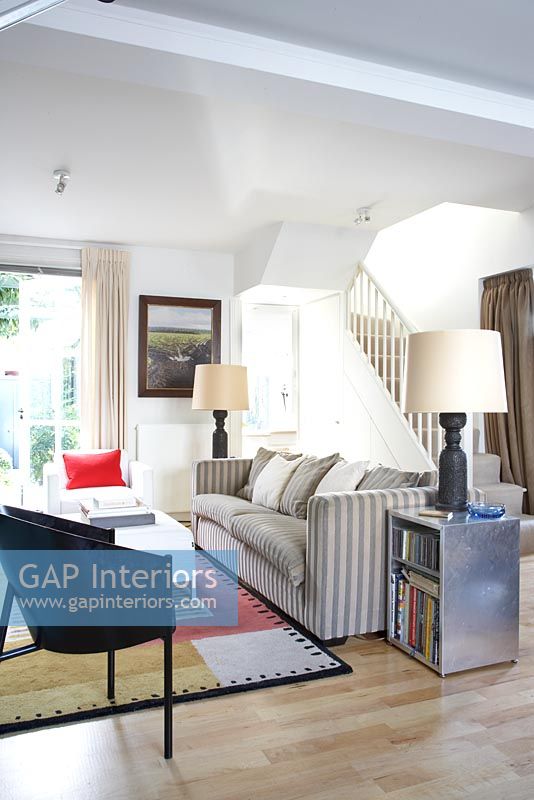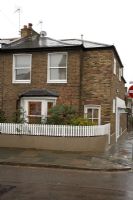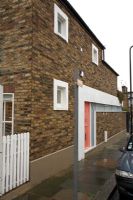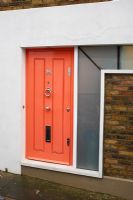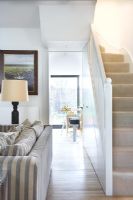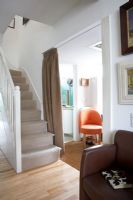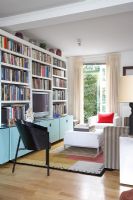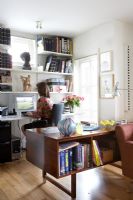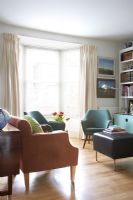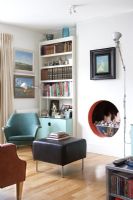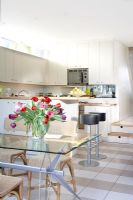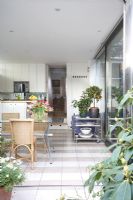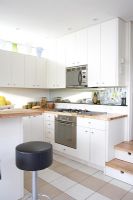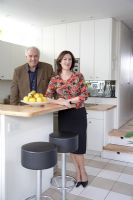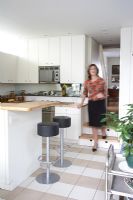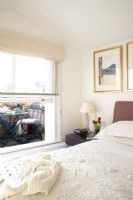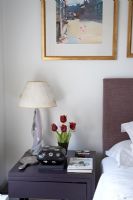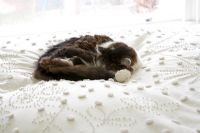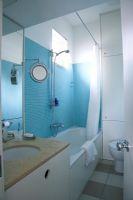Synopsis
The Wadleys bought this house, a Victorian 2 up, 2 down on a corner site after Fleur's two sons left home for University. Peter who is an architect, added a side and rear extension creating space for a glass walled kitchen dining room on the ground floor as well as a study area in the living room and a cloakroom off the new entrance hall.
The garden was replanted with palms and cacti continuing the inside/outside look. Upstairs, two bathrooms were fitted into the side extension whilst a new master bedroom and balcony was built above the kitchen.
Ingenious use of space is one of Wadley's skills - he is a keen sailor and has incorporated some clever boat-building, space-saving tricks into the design scheme, providing extra storage.
The interior design was a joint effort - Fleur is a screenwriter now but was involved in interior design for many years and has firm ideas. Understated colours, subtle textures and comfort all were all important factors for her.
|
|

