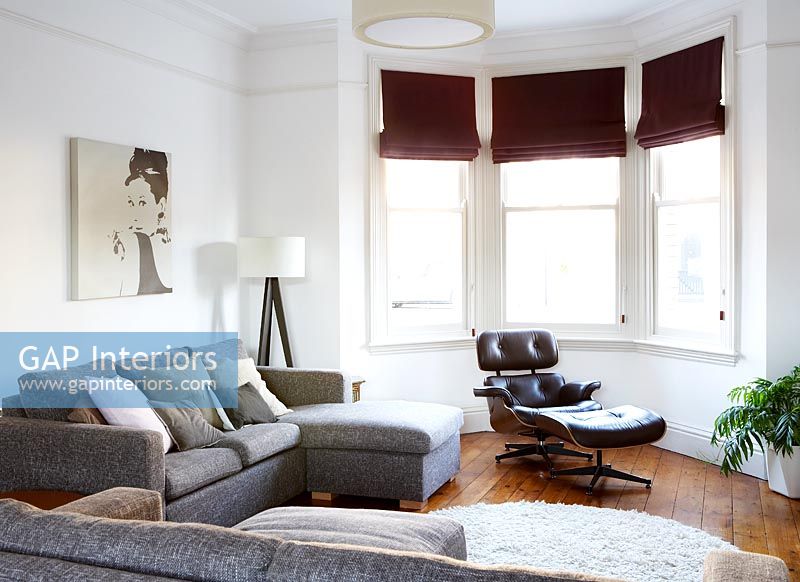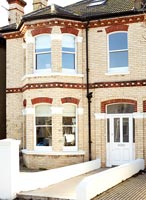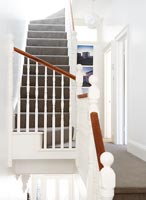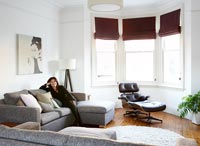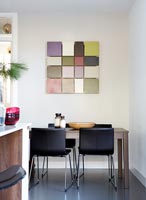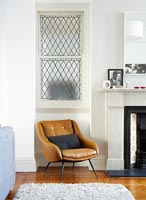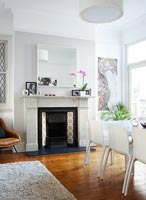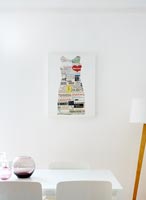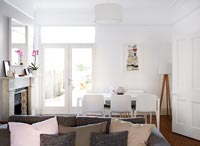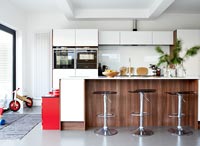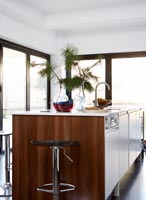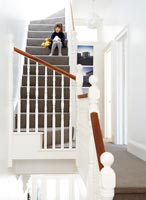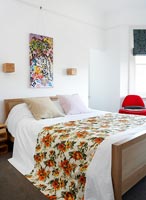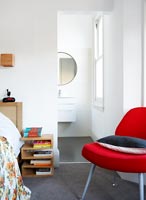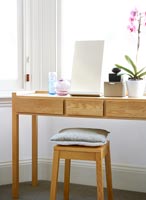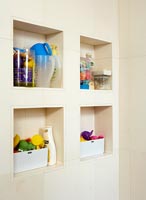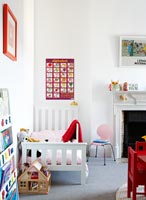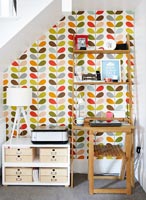Synopsis
I loved designing the house, I had collected loads of images from magazines, which I would look through as inspiration, I spent a lot of time deciding on the kitchen, as it was the most important room in the house. Originally we were going to extend it out, right across the back of the house, it was Neil’s Mother that said “Oh God! Don’t knock it out!” and she was right, when the wall was removed between the two back rooms, there was plenty of space to create a family friendly kitchen, and where the extension would have gone the area has been transformed into a perfect south facing outdoor dining area. We also installed sliding doors on the two external walls allowing the kitchen to open up into the garden, and light to flood in. The actual kitchen layout was designed by chalking the areas out onto the floor; where the island would go, a dining area and the actual units, this was the perfect way of doing it as it established the spaces between too, ensuring that we could move around freely, we also used this method for the bathroom layouts.
|
|

