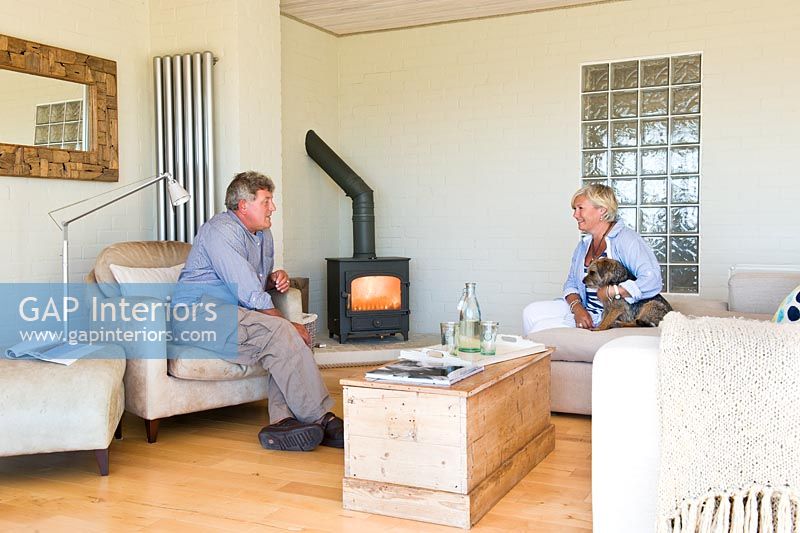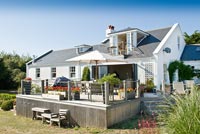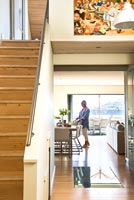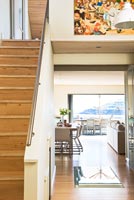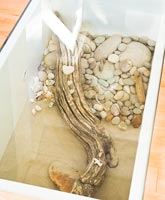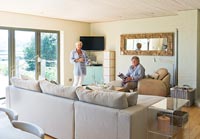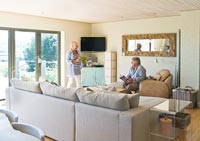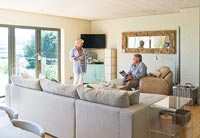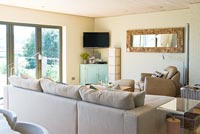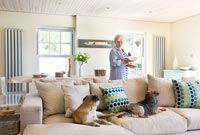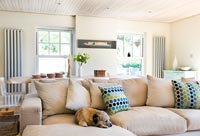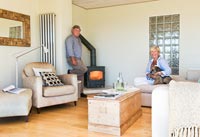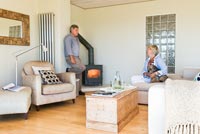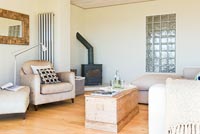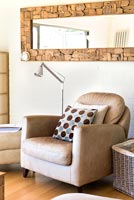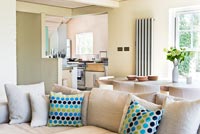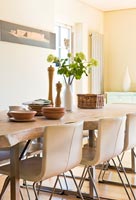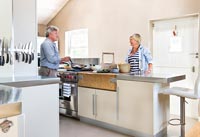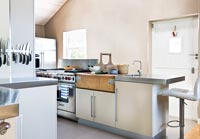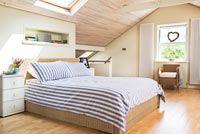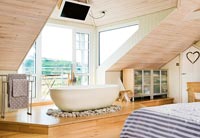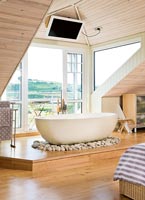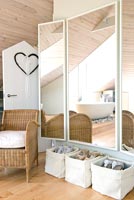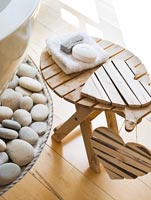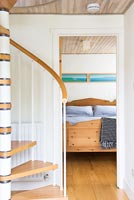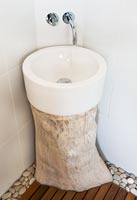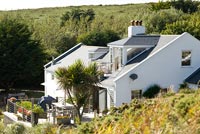Synopsis
We were living in a lovely four-bedroom house in St Anne, the only town on the island, and weren’t looking to move. But when the owner of this place died, Nigel’s father helped the late owner’s daughter clear the property. One winter’s evening, he rang wanting help lifting something. As soon as Nigel drove up the driveway, the house – which we’d only seen from afar – suddenly took on a whole new light. Houses on this part of the island come around once in a lifetime, if you’re lucky, so we decided to go for it. The sale was completed in June 2006.
It was a Sixties’ house which needed bringing into the 21st century. Painted green, it blended in with the landscape and was dull. Tiny windows meant a dark interior and there was no outside seating area taking advantage of its wonderful location, overlooking Longis Bay and the wide, sandy beach.
Everywhere you looked inside was lino, Formica and clashing colours, including reds and blacks. Upstairs, roof joists were painted sky blue, gold and purple! Apart from the location and the fact it sat on five acres of greenbelt, there was nothing we liked about it and replaced virtually everything, including old copper water pipes and electrics. Ending up with a shell gave us a blank canvas. We installed new windows, roof, flooring, plumbing, wiring, interior walls – it was almost a rebuild. Nigel was working full-time back then, so every spare moment was dedicated to the renovation.
We had a vision to let plenty of light into the house, take full advantage of the glorious sea view and create an outdoor living space. To achieve that, we opened up the side of the house by installing 16-foot wide bi-fold aluminium doors and adding decking. The sense of space and openness continues upstairs, in the main bedroom, where we’ve fitted a dormer with doors leading onto a small balcony.
Being so close to the sea, we wanted a nautical feel throughout. The whitewashed tongue and grooved ceilings, light décor, use of pebbles for decoration and rope instead of coving and skirting boards help achieve that.
We bought several hundred metres of rope from a local chandler and fixed it with a staple gun. Not only does it save on coving but hides the expansion gaps because we have Canadian rustic maple wood flooring everywhere.
|
|

