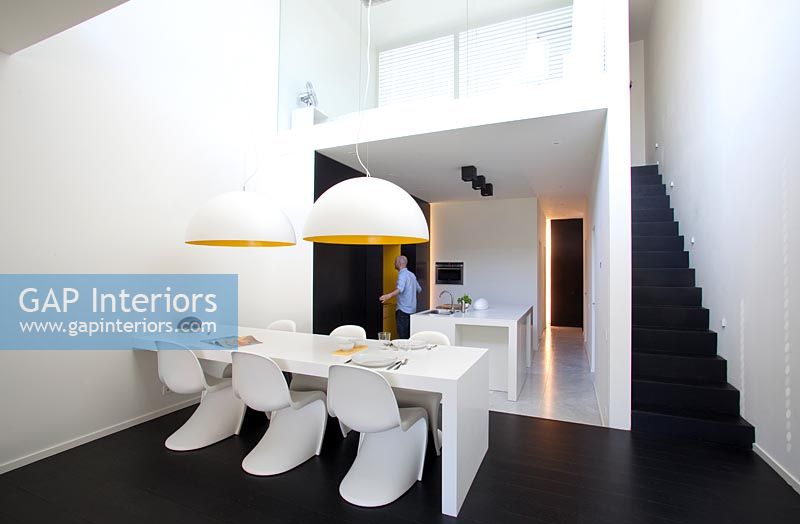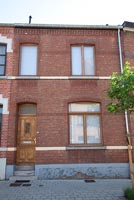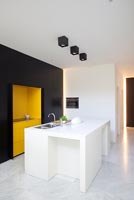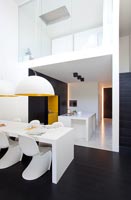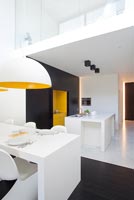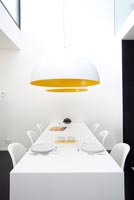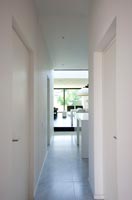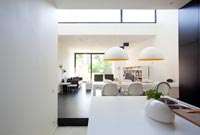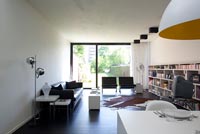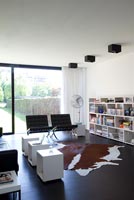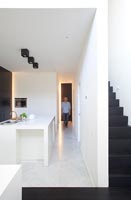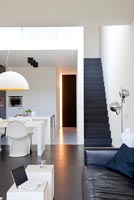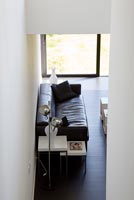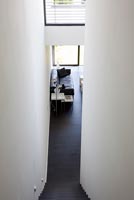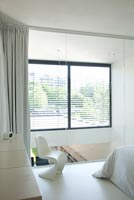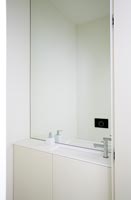Synopsis
Daniel and Karen Feytongs live in a small home in a quiet street in the centre of Hasselt, Belgium, which dates from 1935. The house is quite small at only 150 square metres, but the interior has been created to give a feeling of a property that is far larger than its modest facade portrays.
"Even though we thought at one time we move into a large house in the countryside, we finally opted for a town house with a garden," says Daniel. They then could focus on a modest house, which allowed the couple to allocate adequate funds for its renovation and customization. "In fact, we kept the front and inside down all the walls. We took advantage of every stage of the build so that the new layout corresponds to our way of life: the distribution of spaces has been completely redesigned and cupboards were almost all made to measure. The corridor of the small entrance hall with a cloakroom built leads immediately to the heart of the house, toward the open kitchen and large living area. But it also provides access to a small office looking on to the street, and the toilet in the basement, ". As an architect, Daniel has designed the house to have everything to hand.
|
|

