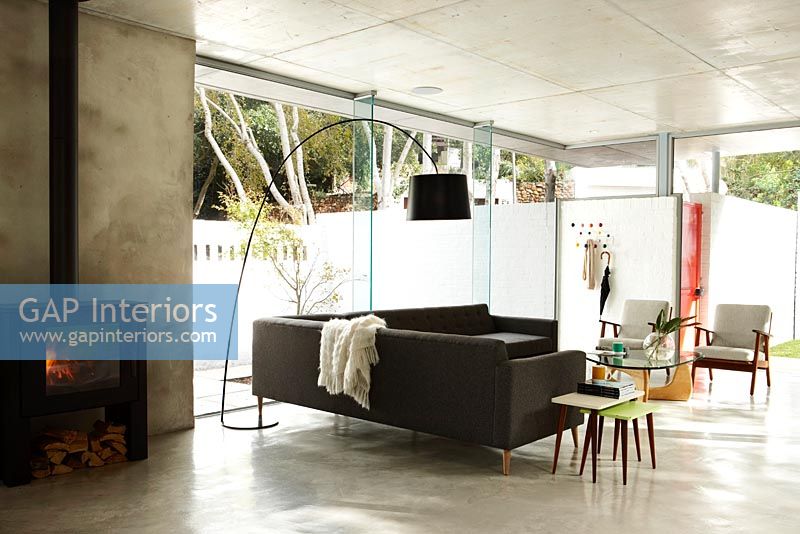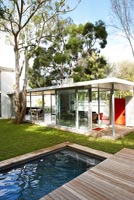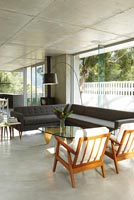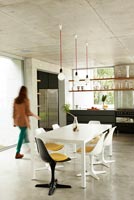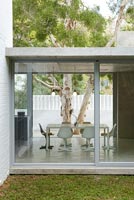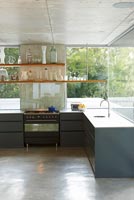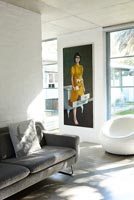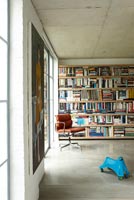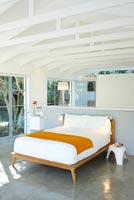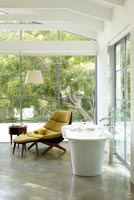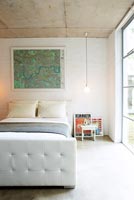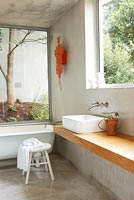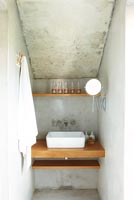Synopsis
Being able to configure your home to your exact requirements, to piece together a long-held fantasy of designs and finishes, must be one of life’s greatest luxuries. When two design and architecture aficionados bought a treefilled property in Tamboerskloof, Cape Town, they didn’t have a contemporary glass-and-steel structure in mind. Instead, they planned to renovate the existing building, a former stable that sat awkwardly on the stand. It was only when structural engineers couldn’t guarantee the integrity of the building that they made the dramatic decision to demolish it. ‘It was a completely new build. The only thing that was left was the garage,’ says the owner. That’s when the opportunity to bring to life their ideal home presented itself, plus they could position the new home to maximise both views and sunlight. As admirers of American-born architect
Philip Johnson’s Glass House and fans of Bauhaus architecture, they enlisted the help of Cape Town-based architect Antonio Zaninovic to design their ultimate home, a hybrid of these two styles.
|
|

