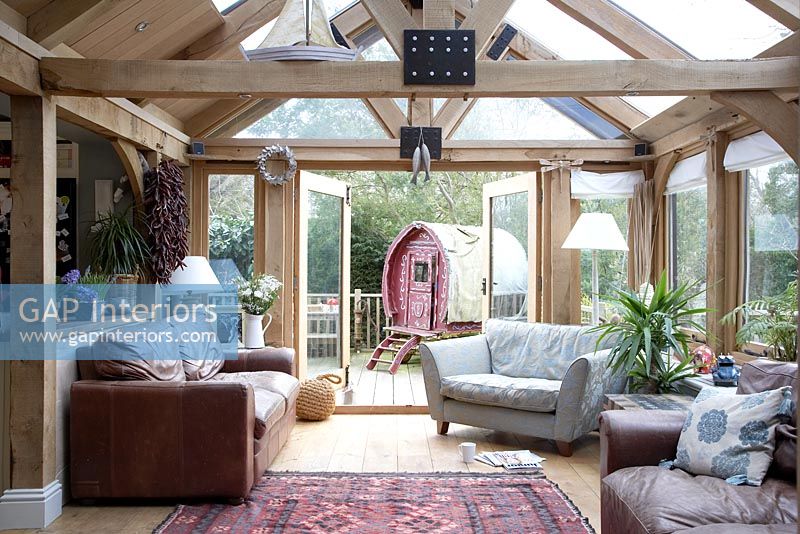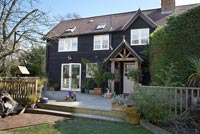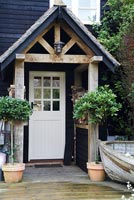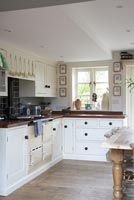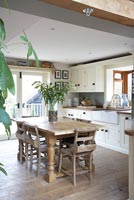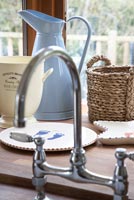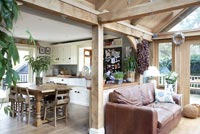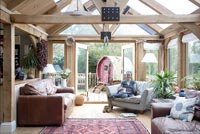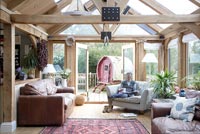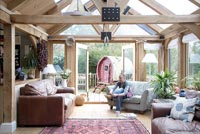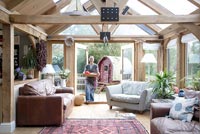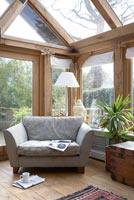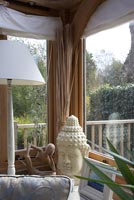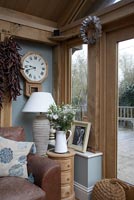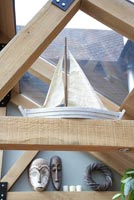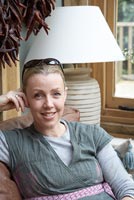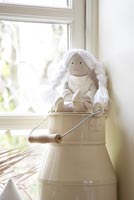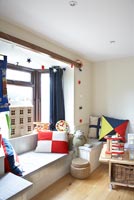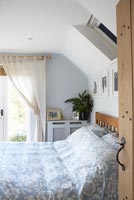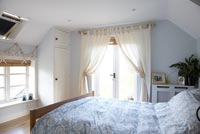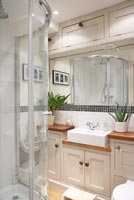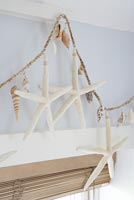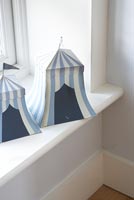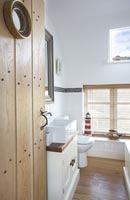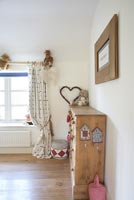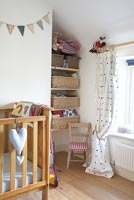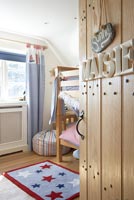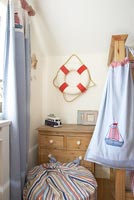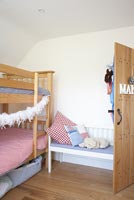Synopsis
“WHEN I first saw this house I really didn't like it. It was too small, not our style and seemed to have nothing to it. It was built in 1910 but didn’t have many of the original features, although it was sound enough as a building. We didn’t buy this house because we really liked it as a structure, we bought it for the large, beautiful garden and the location. It’s tucked away in a lane that’s so quiet you’re more likely to hear a passing horse than a car, and to get here you have to splash through a ford. We can walk Sonny to school and most days you can just about hear the noise from the playground, which I love. You can change a garden and improve a house but you can’t change a location.
Before we started looking, we were living in Winchester and Tom was building up our business, Adcroft Build and Renovation, which specialises in bespoke extensions and new builds. It was all going really well and we’d renovated and sold several flats and houses in Winchester before we decided we needed to make the move to a family house. We’d always loved this area of the New Forest, it’s close to the sea and Tom’s family, so we started looking and by luck we were the first people to see this property.
“Even though our Winchester townhouse wasn’t on the market we put in an offer straight away and when they accepted, we had a strong feeling that it was all meant to be. The family who owned it had been here for 17 years and they were moving to France because their family had grow-up. We felt it was somewhere we could put our own stamp on.
“The house had already been extended which meant there was no hope of increasing the size of the upstairs but Tom has a fantastic eye and realised that we’d probably be allowed to add an oak and glass conservatory to the side. So the first thing we did, to prepare for this, was to convert the old sitting room into a kitchen. I was really keen to have an Aga so we bought one from someone we knew, who renovated them, but it had to be installed straight away. For a while we had the interesting experience of having an Aga in our sitting room! After we’d done this we ripped out the old kitchen to create a shower room downstairs, which is really practical for Tom when he comes in from work, and we created a utility room for the laundry.
|
|

