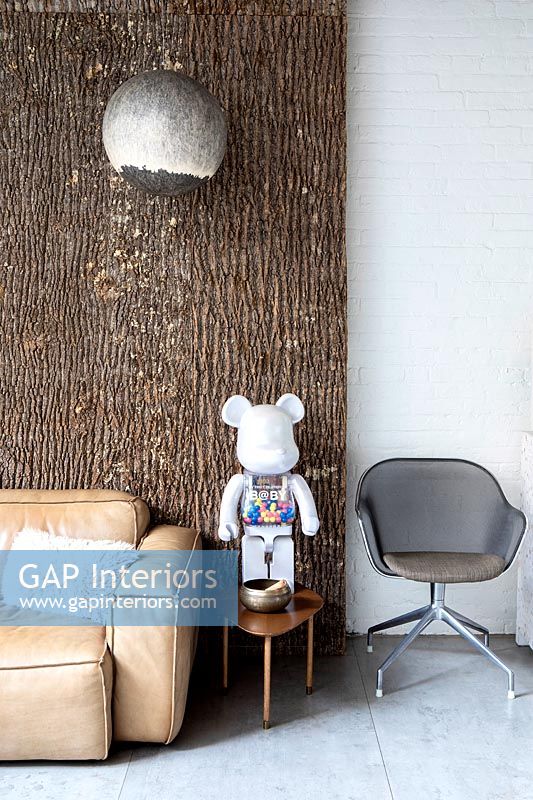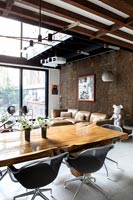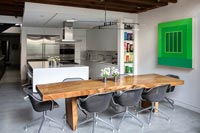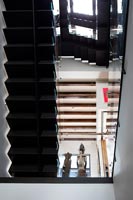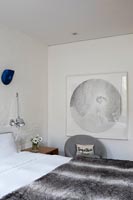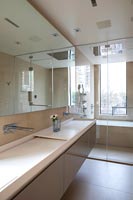Synopsis
Narrow floors stacked four or five high between impenetrable and opaque party walls, resulting in formal box-like rooms at the ends of the rectangular floor plates, with dark and narrow service spaces at the center of the plan. The owners of this home on Manhattan’s Upper West Side wanted none of that. Their style of living, entertaining, creativity and collecting demanded a free flowing layout; large continuous expanses of wall space; and the flexibility to reprogram spaces at will for work, play, and creative projects. Yet the conventional tropes of modernist design – the smooth monochrome surfaces, the emphasis on formal clarity—were also an unwelcome constraint; texture, color, playfulness and warmth were a programmatic necessity.
|
|

