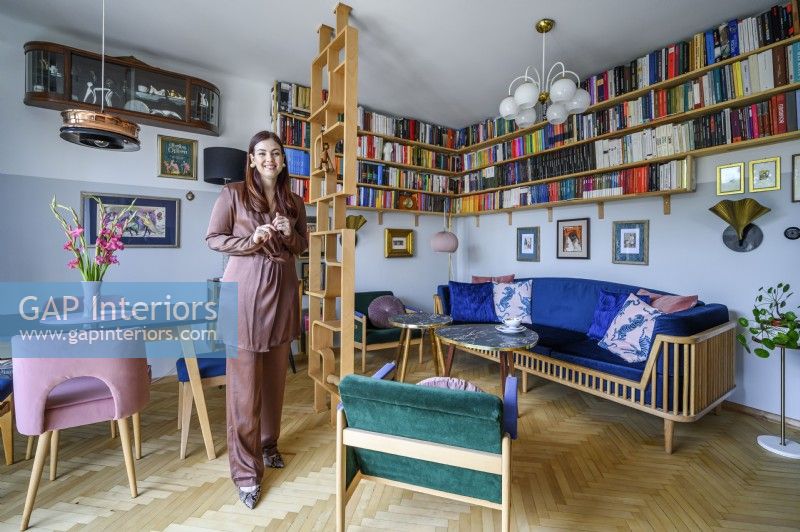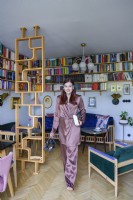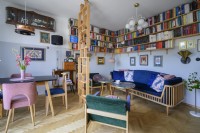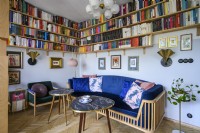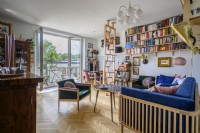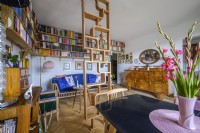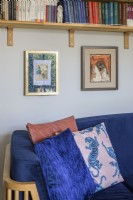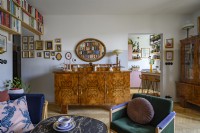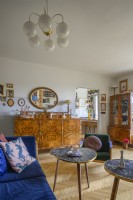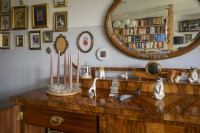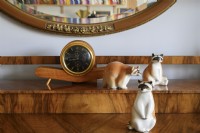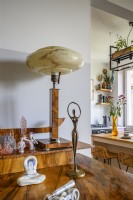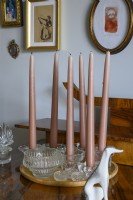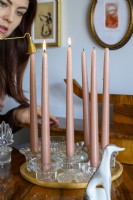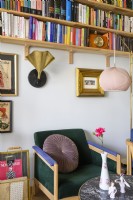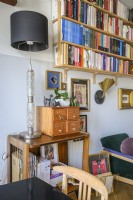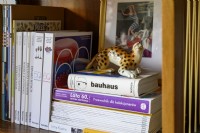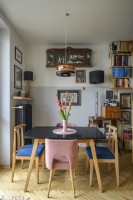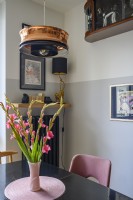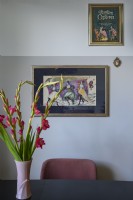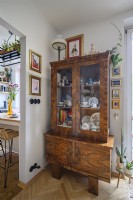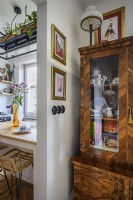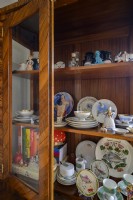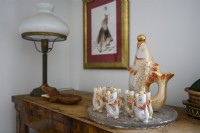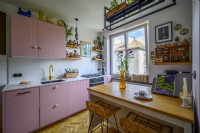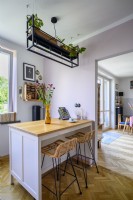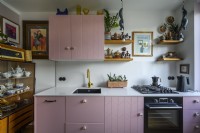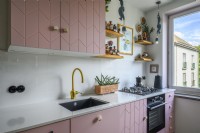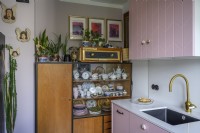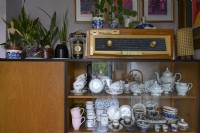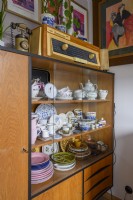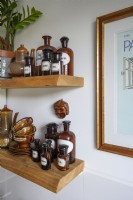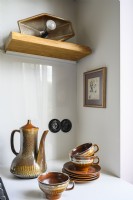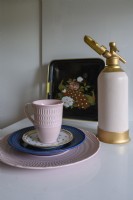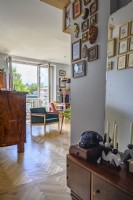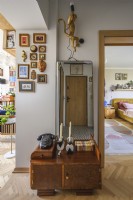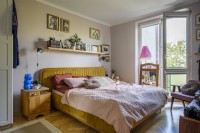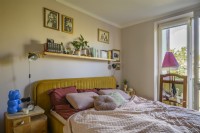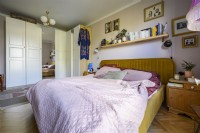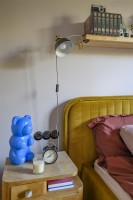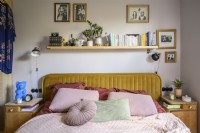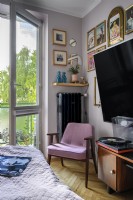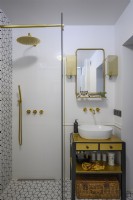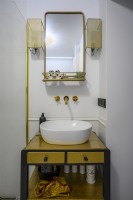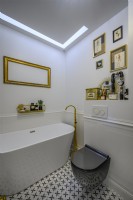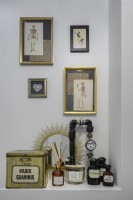Synopsis
Most of the buildings that surround the townhouse in which the apartment is located were erected here during the first half of the 20th century and the II World War. They were built according to the principle of Licht und Luft (light and air). That is why we find here rather, low-rise apartment buildings with large windows and higher ceilings predominate here. Moreover, the buildings are separated from one another by broad green courtyards, about the tradition of city gardens.
As a result, this is a quiet and peaceful neighborhood - ideal for living, especially for people who, like the owners of the apartment Hanna, and Tomasz work mainly from home. On the other hand, the proximity of Krakow's main square makes it possible to be in the centre of the bustling city within a dozen minutes.
The apartment itself is located in a four-story post-war 1958 brick building. Although it may seem that 63 m2 is not spacious, the excellent layout of the rooms makes it possible to make great use of the space without making it seem overloaded.
The apartment consists of three rooms, a kitchen, a bathroom, and a hallway. The owners kept the openings between the rooms wider than traditional and opted for doors only to the bedroom and bathroom. Above all, the apartment is captivated by the light that streams through the three-sash windows stretching from the floor. Due to its east-west exposure, Hanna and Thomas can enjoy the sun's rays from morning until sunset. Enjoying this undoubted privilege is facilitated by two expansive
balconies. The other eye-catching element is the old wooden floors: oak in the kitchen, and beech and birch in the other rooms. Light wood combined with pastel walls opens up and optically enlarges the space.
|
|

