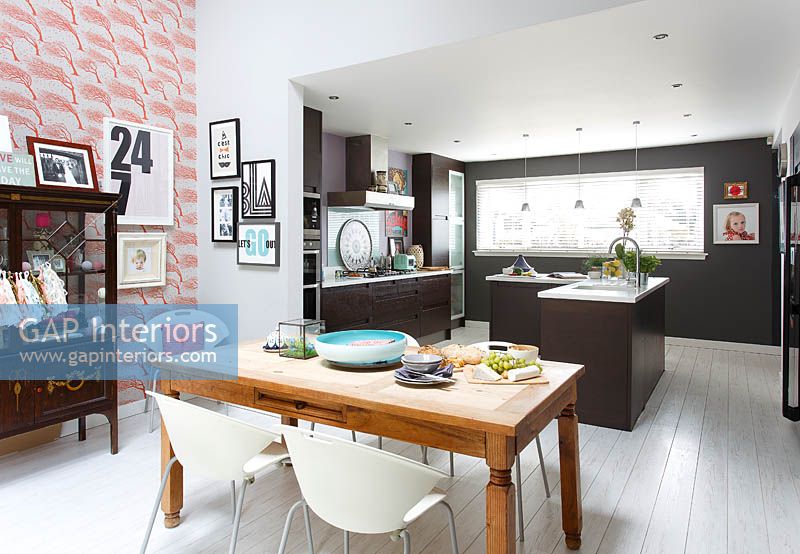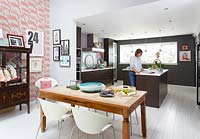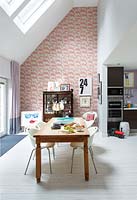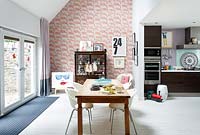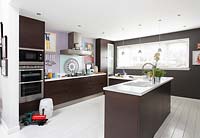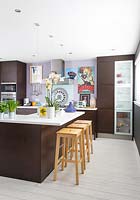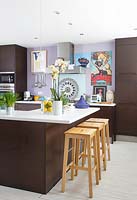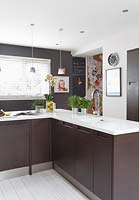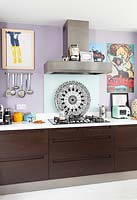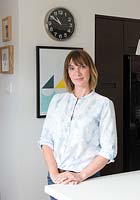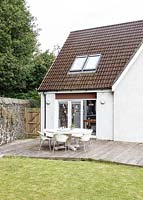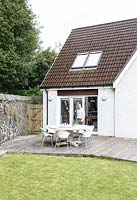- Cart (0 Images)
- Advanced Search
- Lightbox
- Features
- Modern Homes
- Country Homes
- Traditional / Classic Homes
- Architectural Homes
- Family Homes
- Ecological Homes
- Retro Homes
- Scandinavian Homes
- Coastal / Waterside Homes
- Celebrities Homes
- Feminine Homes
- Masculine Homes
- Christmas Homes
- Conversions
- New Build Homes
- Apartments
- Lofts / Attics
- Kitchens
- Bedrooms
- Bathrooms
- Artists Homes
- Colourful Homes
- Living Rooms
- Small Spaces
- Houses and Gardens
- Designers / Architects Homes
- Decorating and Craft
- Search Stock
- Image Categories
- Account

