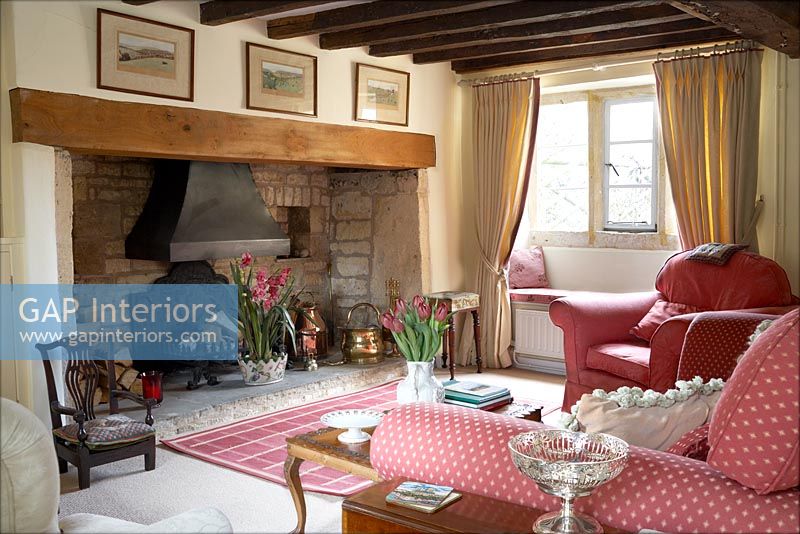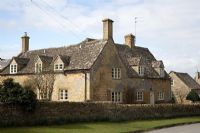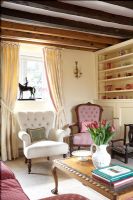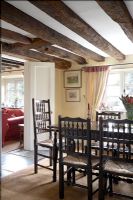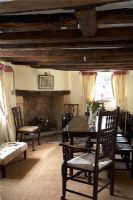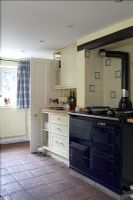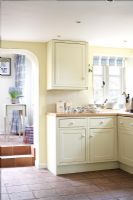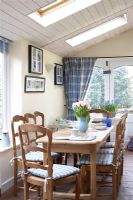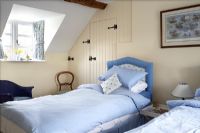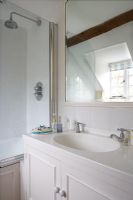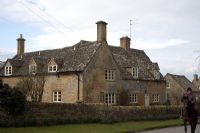Synopsis
It takes nerve, patience and flair to create a home from two separate properties and Bridget Lewis has it in spades. But she and husband Derek didn’t know that’s what they were going to do, when they first viewed the cottage that was to evolve into their family home. “We were selling our modern home and wanted an older-style property to renovate,” remembers Bridget. “We quickly discovered that you have to pay a premium for old in this part of the world so we ended up paying more for this two-up, two-down little cottage than we got for our five-bedroomed house"
It wasn't long before the couple realised they needed more space to accommodate their children and grandchildren and the stream of visitors who join them for the racing at nearby Cheltenham. “We realised that if we could buy next door it would make an extremely nice-sized house,” says Bridget.
However, when the neighbouring cottage’s occupant died, it was put up for auction and advertised in a national Sunday newspaper as ‘Bargain of the Week’. “Well over 100 people came to view and it was like a circus but we hung on and managed to put in the winning bid,” says Bridget.
|
|

